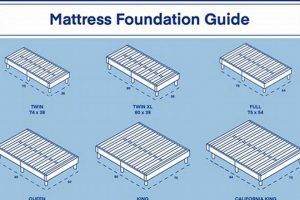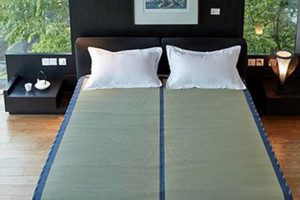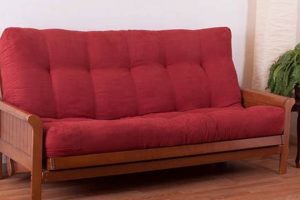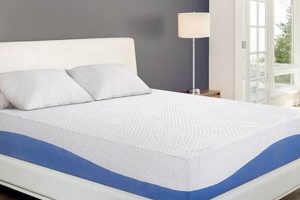A raised sleeping platform designed to accommodate a standard 54-inch by 75-inch mattress represents a practical solution for optimizing floor space. Commonly constructed from wood or metal, these elevated bed frames create a usable area beneath the sleeping surface, suitable for desks, seating, or storage. This type of bed maximizes vertical space, particularly valuable in smaller living areas such as apartments or dorm rooms.
The advantages of utilizing this type of bed structure include increased floor space, enhanced organizational possibilities, and a distinct separation of living and sleeping areas. Historically, such elevated beds have been utilized in compact living quarters, including ships and military barracks, to maximize efficiency. The contemporary adaptation provides a stylish and functional element to modern homes, addressing spatial constraints and enhancing living comfort.
The subsequent discussion will delve into key considerations when selecting an elevated sleeping arrangement, covering topics such as safety features, construction materials, weight capacity, assembly processes, and design aesthetics. Further exploration will address appropriate ladder or staircase configurations, ventilation considerations, and integration with surrounding furniture to create a cohesive and functional living environment.
Tips for Selecting a Loft Bed for Full Size Mattress
Careful consideration is crucial when choosing a loft bed compatible with a full-size mattress. Safety, stability, and suitability for the intended user and space are paramount. The following tips provide guidance for informed decision-making.
Tip 1: Prioritize Safety Certifications: Verify that the loft bed meets relevant safety standards, such as those established by ASTM International. Certified products have undergone testing to ensure structural integrity and reduce the risk of accidents.
Tip 2: Assess Weight Capacity: Confirm that the loft bed’s stated weight capacity comfortably exceeds the combined weight of the mattress and the intended user. Exceeding the weight limit can compromise structural stability and lead to failure.
Tip 3: Evaluate Ladder/Staircase Design: Examine the ladder or staircase for ease of use and safety. Consider the angle of the ladder, the width and depth of the steps, and the presence of handrails. Steep ladders may pose a challenge for some users.
Tip 4: Inspect Construction Materials and Joinery: Scrutinize the quality of the construction materials (e.g., steel, solid wood, engineered wood). Ensure that all joints and connections are robust and secure, minimizing wobble or movement.
Tip 5: Measure Ceiling Height: Precisely measure the ceiling height in the intended location. Account for the height of the loft bed frame, the mattress thickness, and sufficient headroom for comfortable sitting and movement on the top bunk.
Tip 6: Consider Under-Bed Clearance: Determine the desired under-bed clearance based on intended use. A higher clearance is suitable for a desk or workspace, while a lower clearance may be sufficient for storage.
Tip 7: Review Assembly Instructions: Before purchasing, review the assembly instructions to assess the complexity of the assembly process. Factor in the availability of necessary tools and the need for assistance.
Adhering to these guidelines will assist in selecting a safe, durable, and functionally appropriate loft bed for full-size mattress, maximizing space utilization and ensuring user well-being.
The subsequent section will address the integration of the selected bed structure within the overall room design, including color schemes, furniture placement, and accessorization for an optimal living environment.
1. Space Optimization
Space optimization represents a core functional advantage provided by an elevated bed frame designed for a full-size mattress. The fundamental principle involves relocating the sleeping area vertically, thereby freeing up the horizontal footprint typically occupied by a conventional bed. This is particularly advantageous in smaller living spaces, such as apartments, dormitories, or multi-purpose rooms, where maximizing usable area is paramount. The cause-and-effect relationship is direct: the vertical elevation of the bed inherently creates a newly available floor space below. This space can then be repurposed for a variety of functions, including a desk, seating area, storage, or even a small recreational space. This benefit is not merely theoretical; real-world examples consistently demonstrate the significant impact on perceived room size and functionality.
The importance of space optimization as a component of an elevated sleeping arrangement is further underscored by its impact on overall living quality. By decluttering the floor space, the room appears more organized and less cramped, contributing to a more comfortable and functional environment. The implications extend beyond mere aesthetics; a dedicated workspace or storage area can promote productivity and reduce stress. For instance, a student residing in a small dorm room might utilize the area beneath the bed as a study space, separating work from rest and maximizing the room’s utility. Similarly, in a small apartment, the freed-up space could serve as a living area, creating a more versatile and livable environment. This practical significance highlights the direct impact on daily living.
In summary, the link between space optimization and the design of elevated full-size mattress frames is undeniable. The elevation provides more floor space to the overall living area and its utility. While challenges exist in terms of accessibility and headroom, the benefits of maximizing limited square footage are substantial, directly influencing the functionality and livability of smaller spaces. The understanding of this relationship is vital for making informed decisions when selecting furniture for space-constrained environments, impacting overall well-being and productivity.
2. Structural Integrity
Structural integrity is a paramount consideration in the design and selection of an elevated bed designed to accommodate a full-size mattress. It directly impacts user safety, product longevity, and overall functional utility. A failure in structural integrity can lead to collapse, resulting in potential injury and property damage. Therefore, a thorough understanding of the factors contributing to structural stability is essential.
- Material Selection and Load-Bearing Capacity
The materials used in the construction of the bed frame, such as steel, solid wood, or engineered wood, dictate its load-bearing capacity. Steel typically offers the highest strength-to-weight ratio, while solid wood provides aesthetic appeal and reasonable strength. Engineered wood, such as plywood or MDF, can be cost-effective but may require careful reinforcement. The load-bearing capacity must exceed the combined weight of the mattress and the user(s), with a safety margin to account for dynamic loads (e.g., movement).
- Joint Design and Connection Methods
The design and execution of joints are critical for distributing loads effectively throughout the structure. Weak or poorly constructed joints are prone to failure. Common connection methods include bolting, screwing, welding (for steel), and the use of adhesives in conjunction with mechanical fasteners. Properly designed joints minimize stress concentrations and prevent premature failure. Examples include reinforced corners and gussets to distribute stress at load-bearing points.
- Frame Stability and Anti-Wobble Measures
The overall frame design must ensure stability and minimize wobble. Cross-bracing, diagonal supports, and securely fastened ladder or staircase attachments contribute to stability. Anti-wobble measures, such as rubber feet or adjustable leveling glides, can compensate for uneven floors and prevent excessive movement. A stable frame reduces stress on joints and connections, extending the lifespan of the bed.
- Guardrail Height and Strength
Guardrails are essential safety features, preventing falls from the elevated sleeping platform. The height and strength of the guardrails must comply with safety standards and be sufficient to restrain a user from accidentally rolling off the bed. Robust attachment methods and durable materials are crucial to ensure the guardrails can withstand applied forces. Inadequate guardrail design represents a significant safety hazard.
In conclusion, structural integrity is not merely a design consideration but a fundamental requirement for an elevated bed frame intended for a full-size mattress. The selection of appropriate materials, the implementation of robust joint designs, the incorporation of stability measures, and the provision of adequate guardrails are all essential elements that contribute to a safe and durable product. Compromising on structural integrity to reduce costs is a false economy, as it can lead to catastrophic failure and potential harm.
3. Safety Features
Safety features represent integral design elements of any elevated bed intended for a full-size mattress. Given the inherent risks associated with elevated sleeping platforms, the incorporation of specific safety measures is crucial for mitigating potential hazards and ensuring user well-being. These features are not merely cosmetic additions but rather essential components designed to prevent accidents and injuries.
- Guardrail Height and Spacing
Guardrails are a primary safety feature designed to prevent falls from the elevated sleeping surface. The height of the guardrail must comply with established safety standards, typically extending a minimum distance above the mattress surface. Inadequate height provides insufficient protection against accidental roll-off. Similarly, the spacing between guardrail slats or panels must be narrow enough to prevent a person from slipping through. Real-world examples illustrate the dire consequences of inadequate guardrail design, emphasizing the necessity of adhering to safety specifications.
- Ladder/Stairway Design and Angle
Access to the lofted bed is typically provided by a ladder or stairway, and the design of this access point significantly impacts user safety. The angle of the ladder should be gradual enough to facilitate safe climbing and descent. Steep ladders increase the risk of falls, particularly for younger users or individuals with mobility limitations. Stairways offer a safer alternative but require additional space. Furthermore, the ladder or stairway must be securely attached to the bed frame to prevent instability or detachment during use.
- Frame Stability and Weight Capacity
The structural integrity of the entire bed frame is a fundamental safety consideration. The frame must be capable of supporting the combined weight of the mattress and the user, with a safety factor to account for dynamic loads and potential impacts. Insufficient weight capacity can lead to structural failure, resulting in collapse and potential injury. Regular inspection of the frame for signs of damage or wear is essential to maintaining structural integrity. A stable, wobble-free frame reduces the risk of accidents and ensures user safety.
- Edge Support and Mattress Retention
The design of the bed frame should include features that prevent the mattress from shifting or sliding off the edge. Adequate edge support ensures that the mattress remains securely positioned within the frame, minimizing the risk of accidental displacement. Mattress retention systems, such as recessed platforms or retaining bars, provide additional security. A shifting or sliding mattress can create an unstable sleeping surface and increase the risk of falls.
In conclusion, the incorporation of robust safety features is paramount in the design and construction of elevated bed frames designed for full-size mattresses. Guardrails, safe access points, structural stability, and mattress retention systems collectively contribute to a safer sleeping environment. Prioritizing safety features is not merely a matter of compliance but rather a fundamental responsibility to protect users from potential harm. The absence or inadequacy of these features can have severe consequences, underscoring the importance of careful consideration and informed decision-making during the selection process.
4. Accessibility Design
Accessibility design, when applied to loft beds accommodating full-size mattresses, addresses the ease and safety with which individuals can enter, exit, and utilize the elevated sleeping space. This design element is particularly crucial for individuals with mobility limitations, age-related challenges, or those recovering from injuries. The implementation of thoughtful accessibility features enhances the usability of loft beds for a broader range of users, promoting inclusivity and minimizing potential hazards.
- Ladder Alternatives: Stairways and Modified Ladders
Traditional vertical ladders can pose a significant challenge for individuals with limited mobility. Stairways, with their shallower incline and wider steps, offer a more accessible alternative. Modified ladders with handrails, wider rungs, and reduced angles can also improve accessibility for some users. The selection of an appropriate access method depends on the user’s individual needs and physical capabilities. Examples include loft beds designed specifically for elderly individuals, incorporating gradual stairways and strategically placed handrails for support.
- Handrail Placement and Design
Strategically positioned handrails along the access point (ladder or stairway) and the perimeter of the sleeping platform provide crucial support and stability. Handrails should be ergonomically designed, with a comfortable grip and appropriate height. The placement of handrails should facilitate a smooth and controlled transition from standing to climbing and vice versa. Handrails must be securely attached to the bed frame to withstand applied forces. Real-world implementations demonstrate the effectiveness of well-placed handrails in preventing falls and enhancing user confidence.
- Clearance and Maneuvering Space
Adequate clearance around the base of the ladder or stairway and on the sleeping platform is essential for safe maneuvering. Sufficient space allows users to comfortably approach the access point and navigate the elevated area without obstruction. The presence of under-bed furniture or storage units should not impede access or restrict movement. Failure to provide adequate clearance can increase the risk of falls and reduce the usability of the loft bed. Designs prioritizing accessibility include open space beneath and on top of the unit for moving around.
- Lighting and Visibility
Proper lighting is crucial for enhancing visibility and preventing accidents, particularly during nighttime use. Adequate illumination of the access point and the sleeping platform improves depth perception and reduces the risk of missteps. Consider incorporating motion-activated lighting or strategically positioned light fixtures to provide sufficient illumination without causing glare. Improved visibility contributes to a safer and more accessible sleeping environment. An example would be a bedside lamp or strip lights installed on the steps.
In summary, accessibility design is a critical consideration when evaluating a loft bed for a full-size mattress. The incorporation of alternative access methods, strategically placed handrails, sufficient clearance, and adequate lighting enhances the usability and safety of the bed for a wider range of individuals. By prioritizing accessibility, manufacturers and consumers can promote inclusivity and ensure that loft beds are a viable sleeping solution for individuals of all ages and abilities. The discussed facets are vital components for anyone considering or developing such a bed structure.
5. Mattress Compatibility
The selection of an appropriate mattress for a loft bed designed for a full-size mattress is a critical factor influencing safety, comfort, and overall structural integrity. Incompatibility between the mattress and the bed frame can lead to instability, reduced sleep quality, and potential damage to both the mattress and the bed structure.
- Dimensional Accuracy and Fit
The dimensions of the mattress must precisely match the interior dimensions of the loft bed frame. An undersized mattress creates gaps, posing a safety hazard, while an oversized mattress may not fit properly, compromising support and comfort. Examples include a full-size mattress measuring slightly less than 54 inches by 75 inches, resulting in gaps along the edges of the bed frame. The implications of improper fit extend to reduced sleep quality due to uneven support and potential shifting of the mattress during use.
- Mattress Thickness and Guardrail Height
Mattress thickness directly affects the effective height of the guardrails. A thicker mattress reduces the guardrail height, potentially diminishing its ability to prevent falls. Safety standards typically specify minimum guardrail heights, which must be maintained even after accounting for mattress thickness. For instance, a loft bed with a 14-inch guardrail may become unsafe if used with a 12-inch mattress, as the effective guardrail height is reduced to only 2 inches. This highlights the importance of considering mattress thickness in relation to safety regulations.
- Weight and Support Considerations
The weight of the mattress contributes to the overall load on the loft bed frame. The frame must be designed to support the combined weight of the mattress and the user. Furthermore, the mattress must provide adequate support for the user’s weight to ensure proper spinal alignment and prevent discomfort. Inadequate support can lead to back pain and other health issues. Therefore, selecting a mattress with appropriate weight and support characteristics is crucial for both safety and comfort.
- Mattress Type and Ventilation
Different mattress types (e.g., innerspring, memory foam, latex) have varying levels of breathability and ventilation. In poorly ventilated environments, moisture can accumulate within the mattress, promoting mold growth and reducing its lifespan. Loft beds, particularly those with enclosed under-bed areas, may restrict airflow. Therefore, selecting a mattress with good ventilation properties is essential for maintaining hygiene and prolonging mattress lifespan. Examples include mattresses with breathable covers and open-cell foam structures designed to enhance airflow.
In summary, mattress compatibility is a critical consideration when selecting a mattress for a loft bed designed for a full-size mattress. Dimensional accuracy, thickness, weight, support, and ventilation all play significant roles in ensuring safety, comfort, and longevity. Failure to consider these factors can lead to a range of problems, from reduced sleep quality to potential safety hazards. Prioritizing mattress compatibility is essential for maximizing the benefits of a loft bed and ensuring a positive user experience.
Frequently Asked Questions
This section addresses common inquiries regarding loft beds designed for full-size mattresses, providing clarity on critical aspects and dispelling potential misconceptions.
Question 1: What is the minimum recommended ceiling height for a room accommodating a loft bed for a full-size mattress?
The minimum recommended ceiling height varies depending on the specific loft bed design. However, a general guideline suggests a minimum of 8 feet (96 inches) to ensure adequate headroom on the top bunk and sufficient clearance under the bed. Precise measurements should be taken to confirm suitability before purchase.
Question 2: What are the primary safety concerns associated with loft beds designed for full-size mattresses?
Primary safety concerns include falls from the elevated sleeping platform and injuries related to climbing the ladder or stairs. These risks can be mitigated through proper guardrail height, secure ladder or stair attachment, adherence to weight capacity limits, and appropriate user supervision.
Question 3: What types of mattresses are most suitable for use with a loft bed for a full-size mattress?
Most standard full-size mattresses are compatible, but consideration should be given to weight and thickness. Memory foam, innerspring, and hybrid mattresses are commonly used. Exceeding the recommended weight limit or using an excessively thick mattress can compromise the structural integrity and reduce guardrail effectiveness.
Question 4: How does the assembly process for a loft bed designed for a full-size mattress typically proceed?
Assembly procedures vary by manufacturer and model. Generally, assembly involves connecting the bed frame components, attaching the ladder or stairs, and securing the guardrails. Detailed instructions and necessary hardware are typically included. Professional assembly services may be considered for complex models.
Question 5: What is the typical weight capacity of a loft bed designed for a full-size mattress?
Weight capacity varies depending on the materials and construction. Most models have a weight capacity ranging from 200 to 300 pounds. Exceeding the stated weight capacity can compromise the structural integrity and lead to failure. The specified weight limit includes the mattress and user(s).
Question 6: What are the common materials used in the construction of a loft bed for a full-size mattress, and how do they impact durability?
Common materials include steel, solid wood, and engineered wood products (e.g., plywood, MDF). Steel offers high strength and durability, while solid wood provides aesthetic appeal and reasonable strength. Engineered wood can be cost-effective but may require reinforcement. The quality of the materials and construction significantly impacts the bed’s overall durability and lifespan.
In summary, informed decision-making regarding a loft bed entails careful consideration of safety, dimensions, weight capacity, and mattress compatibility. Understanding these critical aspects ensures a safe and functional sleeping environment.
The subsequent section will explore alternative bed frame configurations for smaller spaces, providing a comprehensive overview of space-saving solutions.
Loft Bed for Full Size Mattress
The preceding analysis has elucidated the multifaceted nature of the “loft bed for full size mattress,” encompassing considerations of space optimization, structural integrity, safety features, accessibility design, and mattress compatibility. The objective assessment of these critical elements underscores the importance of informed decision-making when selecting such a bed frame. The vertical utilization of space, while presenting notable advantages, necessitates rigorous attention to safety protocols and structural robustness to ensure user well-being.
The enduring relevance of the elevated sleeping arrangement lies in its capacity to address spatial constraints in contemporary living environments. The selection process demands a comprehensive evaluation of individual needs, spatial limitations, and adherence to established safety standards. Continued innovation in design and materials will likely enhance the safety, accessibility, and functional utility of this space-saving solution, solidifying its position as a viable option for optimized living.


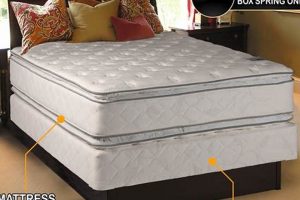
![Best Tri Fold Full Mattress [Deals!] Sleep Solution Organic & Natural Mattress Buyer’s Guide: Non-Toxic Sleep Solutions Best Tri Fold Full Mattress [Deals!] Sleep Solution | Organic & Natural Mattress Buyer’s Guide: Non-Toxic Sleep Solutions](https://mattressworldpa.com/wp-content/uploads/2025/07/th-2881-300x200.jpg)
